 Rocky’s House (Views:
2,024
)
Rocky’s House (Views:
2,024
)
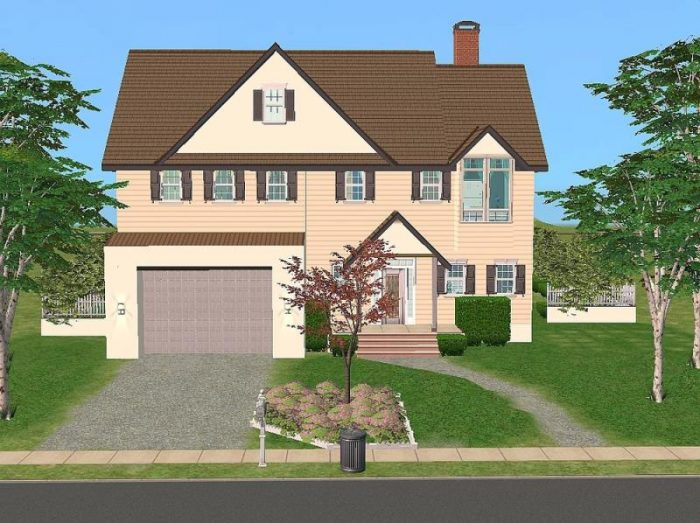
Property Type: Residential
Condition: Fully Furnished
Bedrooms: 3
Price: §124,815
Lot Size: 3×4
Extra Info:
Contains custom content
Content is included
Rocky’s House is just that, a specially built house for my friend Rocky at MTS. The house is based on a picture she sent me. It has 3 bedrooms, 2.5 baths, lounge, formal dining, kitchen with breakfast bar, family room, and study. Base game garage should be convertible to function with door and driveway. In deck pool made possible by tutorial suggested by our own ekrubynaffit. I hope Rocky likes her house!
walls and furniture recolors by me

You must be a logged in member to download this file

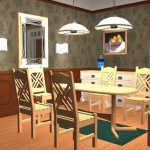
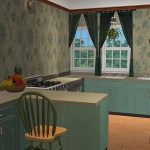

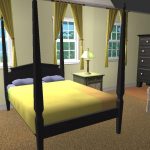
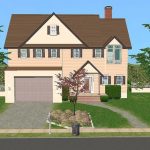
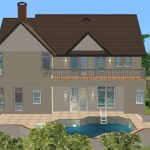
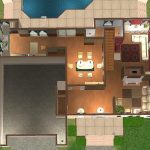


This is fantastic Tric, I love the garage, and the fab pool, and the painting, and the floor plan, just all of it!! Never would have thought of making a pool that shape, you have such a good creative mind!
I absolutely adore this, the kitchen is particularly lovely. Your skill with CFE never ceases to amaze me. And well done on the pool, it looks fantastic!
WOW Tricia look at that Roof!! I am so jealous lol I hope mine turn out as well as that ..Everything look’s perfect and it just flow’s!! Well done!!
I love your attention to detail in your houses. I’m also jealous of what you can achieve with basegame too 🙂
I really like all those little seating nooks too, somewhere for everyone to sit without being on top of each other – I’d love that in real life too.
You have all cheered an old soul this morning! I don’t get requests very often and there’s always that extra desire to please. To be honest, my house isn’t that close to the original, it seems I can never to that! I learned a long time ago not to upload the original picture!
Well everything has already been said, but I’d like to say I feel the same way! Amazing floor plan and exterior and equally amazing furnishings throughout! The use of CFE really brings this house to a whole new level and I am in awe. It’s perfect!