Home › Forums › Members › Contests & Challenges › November Challenge, Part 2 – 2012
- This topic has 35 replies, 7 voices, and was last updated 12 years, 4 months ago by
 karen lorraine.
karen lorraine.
-
AuthorPosts
-
November 1, 2012 at 3:42 pm #806
 LadyAngelKeymaster
LadyAngelKeymaster
[countdown=11/30/2012 12:00 AM;Challenge has now ended.]Challenge end time:[/countdown]
PLEASE READ OUR ANNOUNCEMENTS BEFORE YOU POST TO SEE HOW TO ADD YOUR IMAGES
Welcome to our November challenge, part 2. This another house design challenge with floorplan that you can find here.. This is the challenge:
- Lot must be residential.
- Any expansion and/or stuff packs and custom content can be used.
- Any and all cheats can be used.
- You don’t need to provide the item as a download (in our downloads section only), but you can if you wish, as long as you follow our uploading rules and provide links to the custom content you use.
- Landscaping must be similar to the picture, with fencing if you wish.
- Required images are front and back views and each room in the house. If you can’t manage to take a screenshot of the bathroom you can leave it out, but we have some screenshot tutorials that may help:
https://www.simfansuk.com/sims/tutorials/creative-21/how-to-take-a-good-screenshot-450/
Note that this is a challenge, it isn’t a competition with prizes, and we won’t be picking an overall winner. Simply reply to this post with your pictures. Comments regarding each entry are welcome, and feel free to use the ‘Likes’ and ‘Thanks’ buttons at the bottom of each post 🙂 Wishing you all the best! (P.S. Don’t forget, our members can also post challenges here! Just read our announcement before you post.)
Please post all support requests in the forums if at all possible
November 1, 2012 at 4:57 pm #3674 karen lorraine
karen lorraine
Re: November Challenge, Part 2 – 2012
What more! Oh what fun!
November 1, 2012 at 5:33 pm #3675 LadyAngelKeymaster
LadyAngelKeymasterRe: November Challenge, Part 2 – 2012
Yes, I’ve decided to do two or three challenges each month, then each member can decide which ones, if any, they want to do. 🙂
Please post all support requests in the forums if at all possible
November 1, 2012 at 5:47 pm #3676 karen lorraine
karen lorraine
Re: November Challenge, Part 2 – 2012
Ooh yes but which one to choose, so difficult! I shall want to do all of them 🙂 I’ll just have to start with one and work my way through and see whether I have time to complete all of them, lol
November 1, 2012 at 6:30 pm #3677 CheekyBugga
CheekyBugga
Re: November Challenge, Part 2 – 2012
Ohh noooooo stairs lmaooooo I swear everyone is out to get me here lately lol OK I will do it 😀
November 1, 2012 at 7:02 pm #3681 ekrubynaffit
ekrubynaffit
Re: November Challenge, Part 2 – 2012
You just learnt how to do split level stairs Donna, so show em off!!
November 5, 2012 at 12:46 am #3695 Simply SimfulParticipant
Simply SimfulParticipantRe: November Challenge, Part 2 – 2012
I have no idea how to do this floor plan thing, so I will just do the part one house. Great challenges Angela!! 🙂
November 5, 2012 at 12:50 am #3696 karen lorraine
karen lorraine
Re: November Challenge, Part 2 – 2012
looking forward to seeing your house, Julie 🙂
November 5, 2012 at 12:52 am #3697 Simply SimfulParticipant
Simply SimfulParticipantRe: November Challenge, Part 2 – 2012
Thank you Karen!! I don’t know how well I will do, but I have been playing a year in December and used the tiny houses in game first. lol I’ll try it and see how I do. Thank you for your support. I am going to try very hard. 🙂
November 9, 2012 at 6:08 pm #2495 LadyAngelKeymaster
LadyAngelKeymasterRe: November Challenge, Part 2 – 2012
Just a note – you don’t need to have the diagonal kitchen/upstairs area. Just a thought that this may be difficult for some.
Please post all support requests in the forums if at all possible
November 12, 2012 at 5:52 am #3746 Simply SimfulParticipant
Simply SimfulParticipantRe: November Challenge, Part 2 – 2012
Yes it is and I won’t be doing this part of it. I don’t understand the blueprint, so I am sitting this one out. lol
November 21, 2012 at 8:37 am #3795 ekrubynaffit
ekrubynaffit
Re: November Challenge, Part 2 – 2012
Heres my Entry for Part two. I didnt put the sharp triangular point on the Kitchen area as it just didnt look good! And I didnt include the Laundry as ran out of room!
Front
Floor Plans


Entrance and Hall

Lounge and Dining


Kitchen and Family Room



Upstairs Foyer

Master Bedroom

Bedroom 2

Bedroom 3

Bedroom 4

Main Bathroom

 November 21, 2012 at 9:52 am #3796
November 21, 2012 at 9:52 am #3796 LadyAngelKeymaster
LadyAngelKeymasterRe: November Challenge, Part 2 – 2012
You’ve done really well with this, it wasn’t easy, I know. Even without a lot of cc it looks fantastic. Love the kitchen!
Please post all support requests in the forums if at all possible
November 21, 2012 at 1:04 pm #3798 karen lorraine
karen lorraine
Re: November Challenge, Part 2 – 2012
Brilliant, love the kitchen and family room. I haven’t managed the breakfast area in the kitchen, but I have got a point 🙂
November 23, 2012 at 4:25 pm #3812 triciamanly
triciamanly
Re: November Challenge, Part 2 – 2012
My daughter is visiting for Thanksgiving. I asked her what I should name my entry and she said, “Skeleton Box.” We both had a good laugh over her seemingly random answer, but then she explained that the house was grey like a skeleton and boxy, so it makes perfect literal sense!
Front view:

Rear view (I didn’t see a rear view to copy, so I made this up.)

First floor plan:

Second floor plan:

Lounge:

Dining room:

Kitchen:

Family room:

Assorted rooms:

Bedrooms:

There you have the virtual tour of the ever appealing Skeleton Box!
-
AuthorPosts
- The topic ‘November Challenge, Part 2 – 2012’ is closed to new replies.


















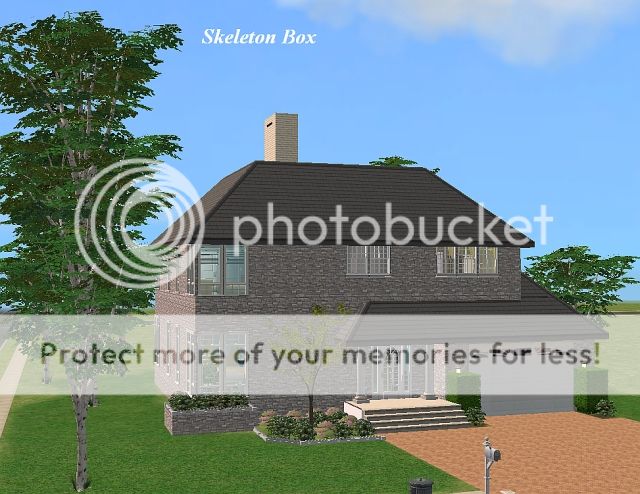
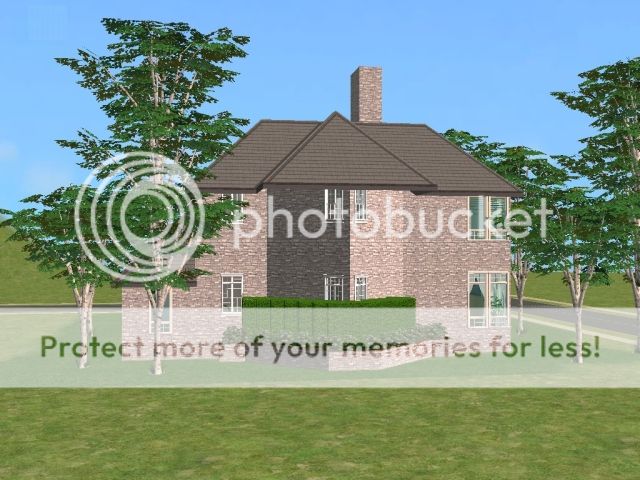
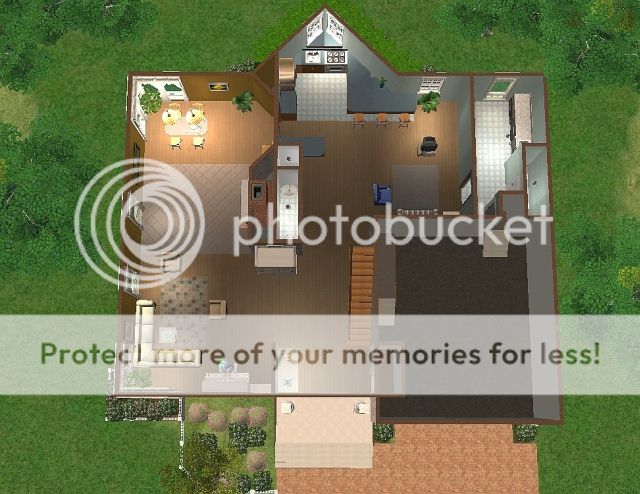
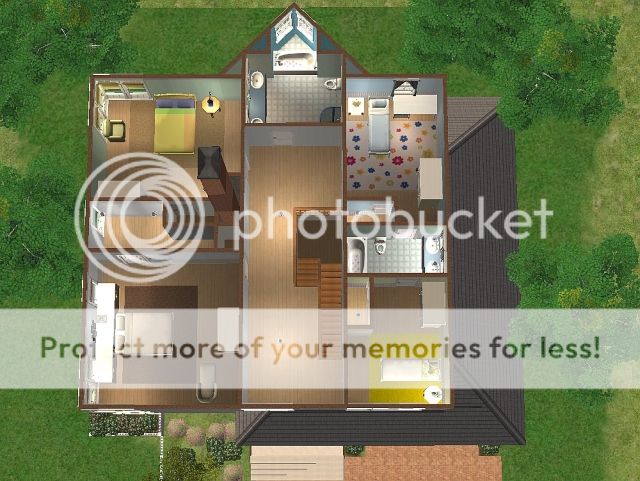
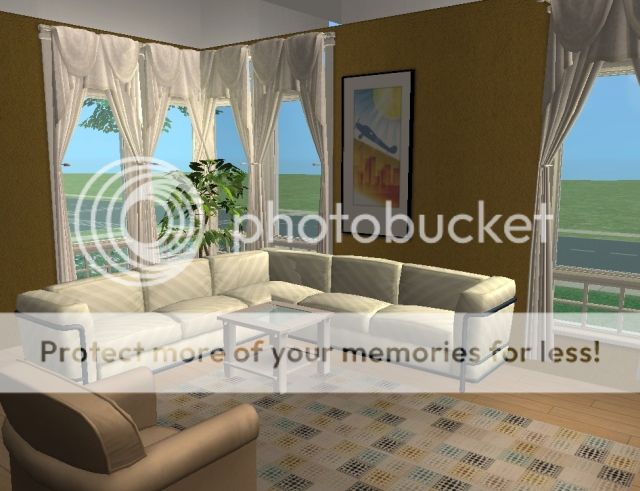
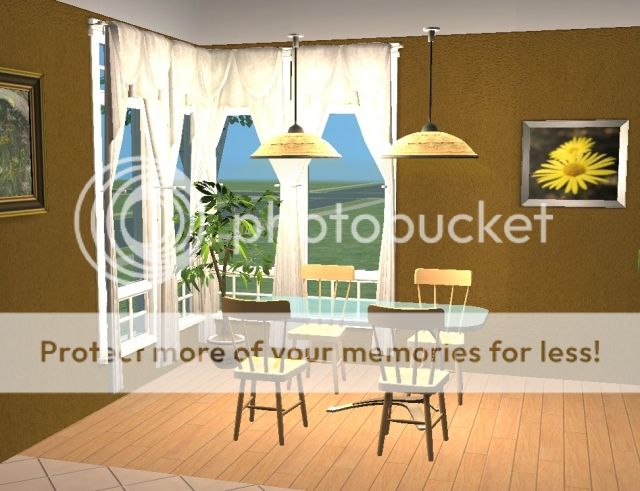
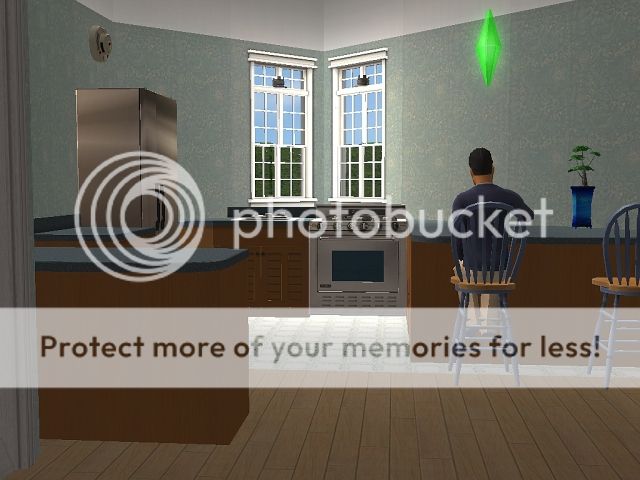

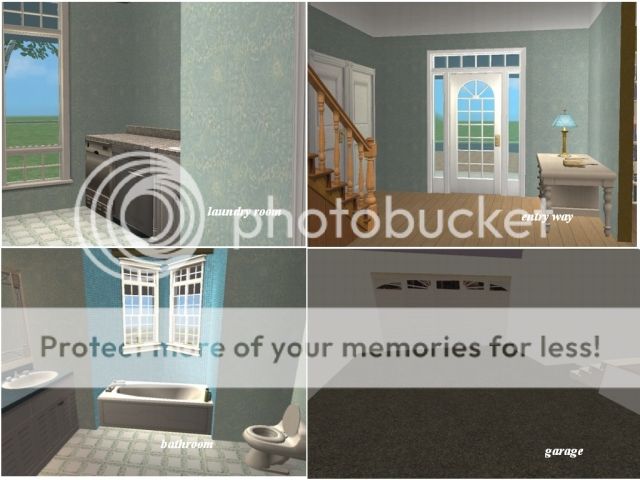
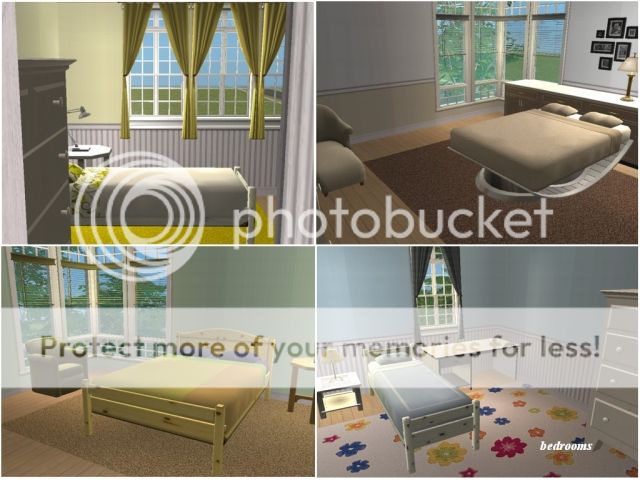
Recent Comments