Home › Forums › Members › Contests & Challenges › Member Challenges › Floor Plan Re-creation
- This topic has 18 replies, 4 voices, and was last updated 12 years, 5 months ago by
 karen lorraine.
karen lorraine.
-
AuthorPosts
-
October 1, 2012 at 11:03 am #781
 TheDeadSim
TheDeadSim
Okay I thought I would make this one a pretty simple one. It gives you the ability to make basically whatever style you like.
Basically you have to recreate this floor plan as best as possible.
Rules:
- Sims 2 or 3
- Follow the shape of the house and interior floor plans as close as possible
- Can be of any scale (small like a cottage or large like a mansion and anywhere between)
- The garage can have as many spots as you want (1-4)
- The garage can be accessed from either the side of the house or the front and can have any amount of doors.
- The rooms have to be positioned like the floor plan (Family room space needs to remain a family room etc.)
- You don’t have to include the pantry.
- You don’t need to include the porch.
- The kitchen doesn’t need to be the same layout as shown in the picture
- You can build this on a foundation if you like or on the ground.
- You have to include the the screened porch and patio/deck.
- You can use whatever furniture, appliances, decorations, build items, roofs, etc.
- You may use custom content.
- The staircase in the plan can be included if you like BUT must only lead to a basement or attic. (Dormers are allowed, but not another full level of bedrooms etc.)
- Post photos for all the rooms, floor plans, and outdoor pics (Unless you are offering it for download on this site. In that case you must include a link to the download).
So long as you follow the basic structure of the plan you will be following by the rules. Let me know if you have any further questions.
October 1, 2012 at 11:28 am #3609 karen lorraine
karen lorraine
Re: Floor Plan Re-creation
Ooh I like this one 🙂
October 1, 2012 at 7:29 pm #3611 CheekyBugga
CheekyBugga
Re: Floor Plan Re-creation
WooooHoooo Cam!! Awesome mate I will love doing this one 😀 Altho I may have to work out that sideways garage cheat?? Oh well I got a month lol Thanks 😀
October 20, 2012 at 7:05 pm #3629 LadyAngelKeymaster
LadyAngelKeymasterRe: Floor Plan Re-creation
Cam, I was just about to start this and I realise the picture has gone. 🙁 Not sure what happened there, but can you replace it, please as I really want to do this. 🙂
Please post all support requests in the forums if at all possible
October 20, 2012 at 11:35 pm #3630 TheDeadSim
TheDeadSim
Re: Floor Plan Re-creation
@LadyAngel 4116 wrote:
Cam, I was just about to start this and I realise the picture has gone. 🙁 Not sure what happened there, but can you replace it, please as I really want to do this. 🙂
Not quite sure what happened there myself but it’s updated now 🙂
October 21, 2012 at 1:37 pm #3633 LadyAngelKeymaster
LadyAngelKeymasterRe: Floor Plan Re-creation
Here’s my entry, such as it is. I had real problems with this, for some reason. Probably because I’m not used to building large houses. So it’s not exactly the same inside, but I hope it’s okay. There’s no custom content at all as I’ll be adding this to our downloads section.
















Please post all support requests in the forums if at all possible
October 21, 2012 at 2:19 pm #3634 karen lorraine
karen lorraine
Re: Floor Plan Re-creation
Looks very homely, Angela. You have packed a lot of stuff into your family room too.
Haven’t finished mine yet 🙂
October 21, 2012 at 2:35 pm #3635 LadyAngelKeymaster
LadyAngelKeymasterRe: Floor Plan Re-creation
Thanks Karen. 🙂 Looking forward to seeing your interpretation!
Please post all support requests in the forums if at all possible
October 21, 2012 at 2:40 pm #3636 karen lorraine
karen lorraine
Re: Floor Plan Re-creation
very different to yours 🙂 Mine’s a modern take.
October 21, 2012 at 3:45 pm #3637 TheDeadSim
TheDeadSim
Re: Floor Plan Re-creation
That looks really nice Angela and you’ve done a great job at following the layout of the plan and I too am very keen to see yours Karen (once it’s done lol). Good work 🙂
October 21, 2012 at 3:59 pm #3638 LadyAngelKeymaster
LadyAngelKeymasterRe: Floor Plan Re-creation
Thanks, I’m pleased it passes 😀
Please post all support requests in the forums if at all possible
October 27, 2012 at 9:07 am #3109 TheDeadSim
TheDeadSim
Re: Floor Plan Re-creation











 October 27, 2012 at 9:12 am #3653
October 27, 2012 at 9:12 am #3653 karen lorraine
karen lorraine
Re: Floor Plan Re-creation
Ooh Cam it’s lovely, so homely and cottagey, nothing like mine 🙂
October 27, 2012 at 10:21 am #3654 LadyAngelKeymaster
LadyAngelKeymasterRe: Floor Plan Re-creation
Gorgeous as usual, Cam. 🙂 I love the little nook in the garden!
Please post all support requests in the forums if at all possible
October 27, 2012 at 1:25 pm #3655 karen lorraine
karen lorraine
Re: Floor Plan Re-creation
Teale HouseHere is my offering for the challenge, and there are still a few days left of the month! I have gone for a modern look and feel, inside and out to the house. I hope you like it.
A Tour of the House:
Walk up the driveway and enter via the front door straight into the family room, where there is a welcoming modern fireplace – a place to hang out with the rest of the family.


To the right of the front door is the main dining space, then through the archway into the kitchen (a door from the kitchen leads to the utility room).


To the left of the front door, double doors lead into a comfy sitting room – a space to escape the hustle and bustle of the family, maybe?

Further into the family room is an archway off to the left that leads to two bedrooms, a girl’s pink ballerina bedroom.


And a guest/teenager’s room decorated in shades of mauve and pink, butterflies are the theme in this room.


On the other side of the house is the Master bedroom suite, with a more grown-up feel.


There is also a guest bathroom and a games room at the back of the garage, for the teens to hang out.

Off of the family room is an enclosed patio area with spa, barbeque and pretty pond.

The garden includes a modern summer house where you can read your favourite book, paint a picture or just escape. A swing set for the children to enjoy and a rockery and secluded patio area, away from the house. Why not sit awhile and listen to the birds singing?

The floor plan


Front of the house without fence
Please note: There is a garage to house your sports car but it is decorative at the moment, although some slight alterations would make it a functioning garage.
-
AuthorPosts
- The topic ‘Floor Plan Re-creation’ is closed to new replies.






























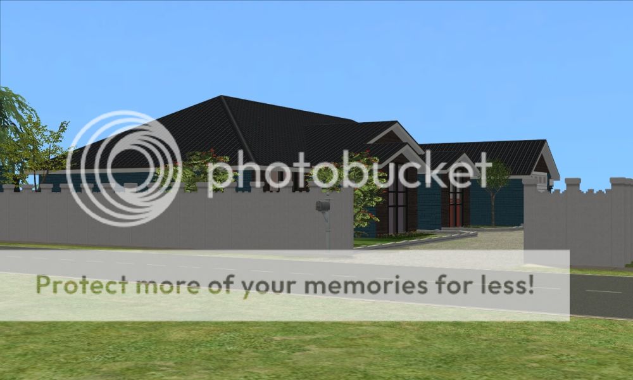
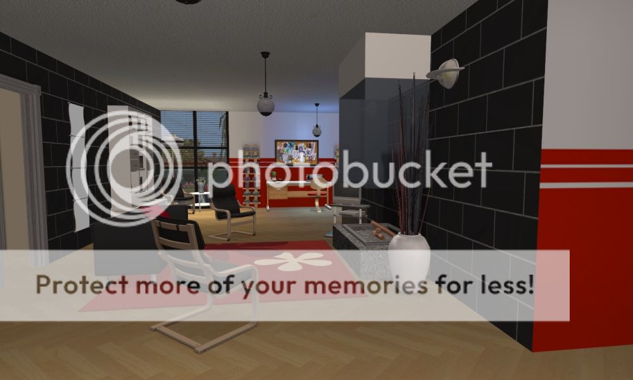
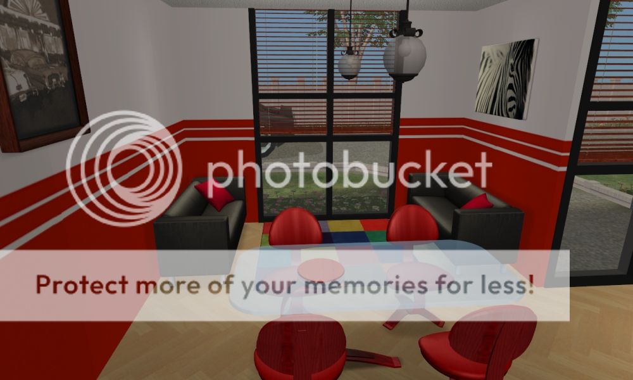
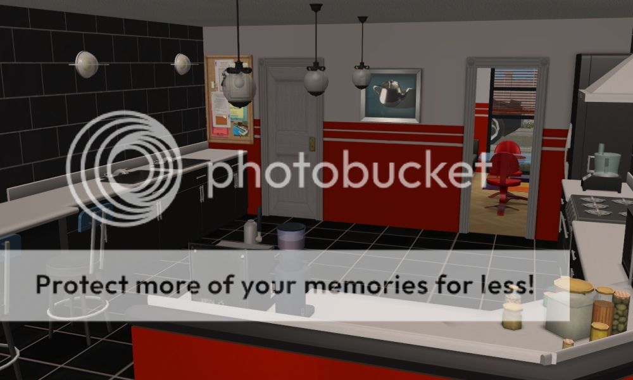
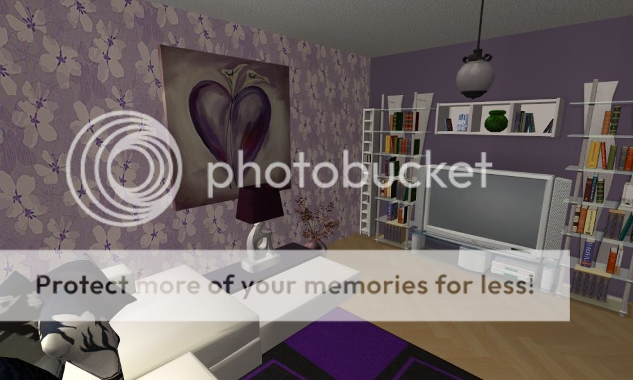
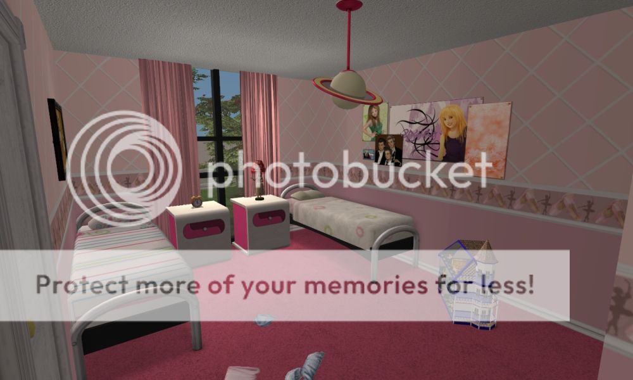
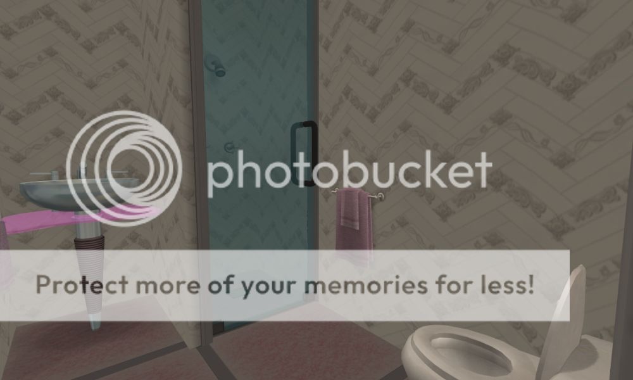
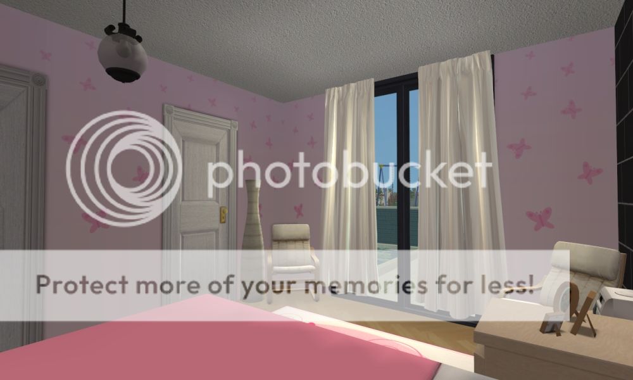

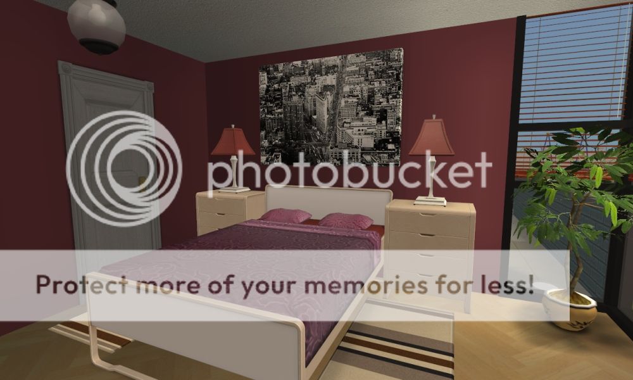
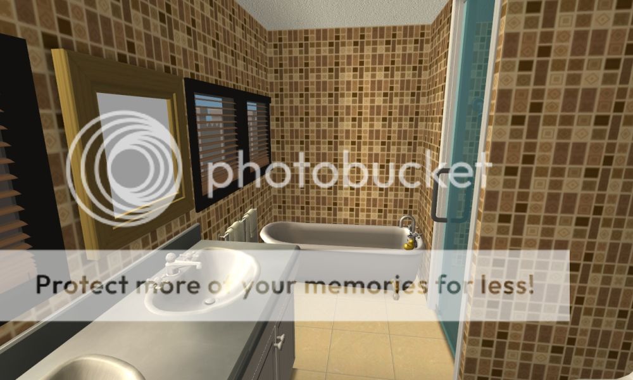
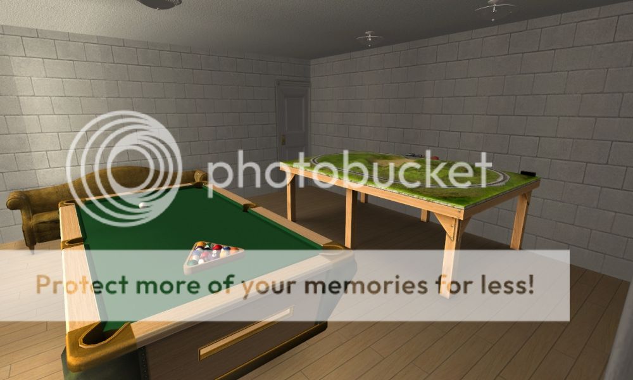
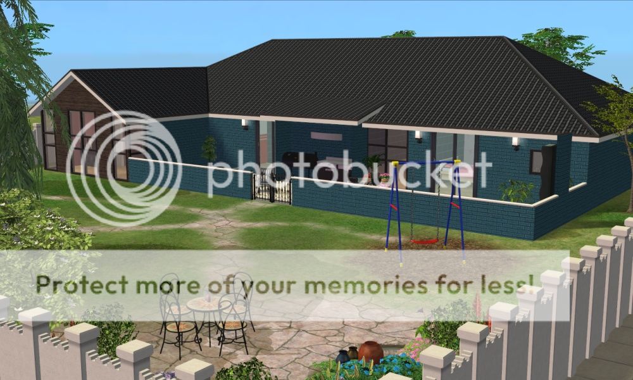

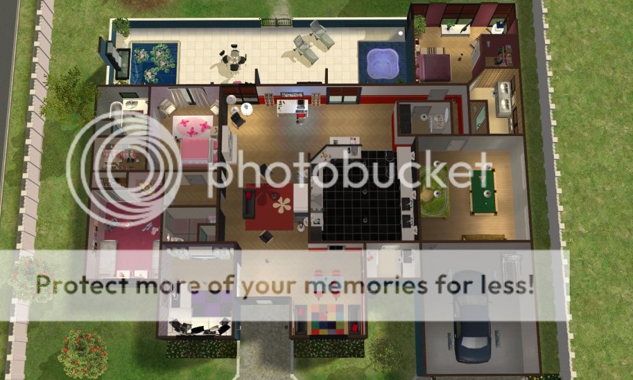
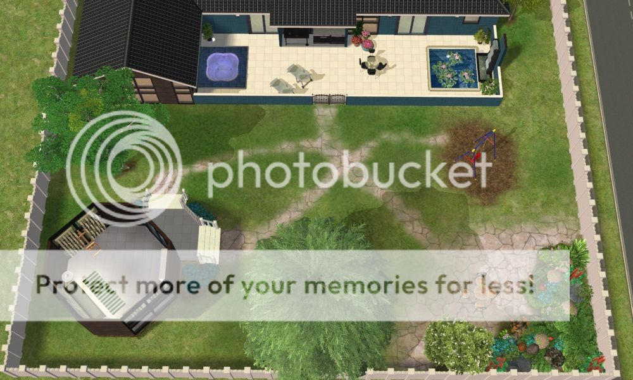
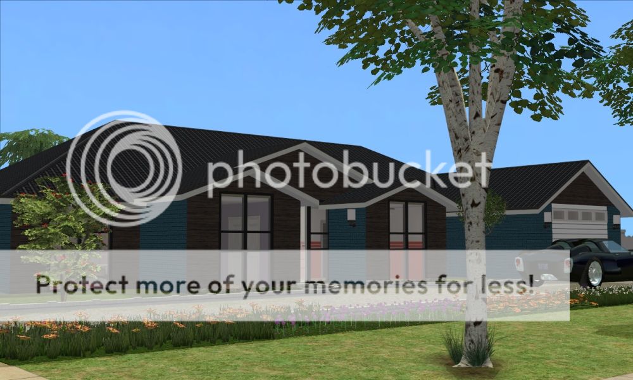
Recent Comments