 Building A Multi-Storey Home In The Sims 2 (Views:
13,697
)
Building A Multi-Storey Home In The Sims 2 (Views:
13,697
)
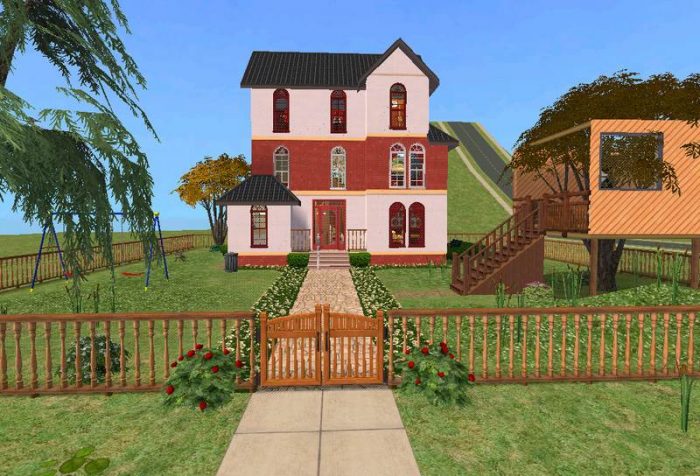
If you have never built a house before, you may need to look at our absolute beginner’s guide to building a house as I won’t be going into as much detail with this tutorial.
Okay, this time I’m going to show you how to make a home with 3 storeys. I’ve used the Open For Business expansion pack as it comes with an extra foundation that can be used inside.
Firstly, I’m going to select the 3×3 lot:
I’m going to add a foundation – just a small one as I don’t want it going all around the house, just the front and back doors.
Next I add the shape of the house:
Then I go up and add the first floor:
…and go up again to add the second floor:
Then I add the roofs – notice that I changed the ground floor a little as I didn’t like the way the roof looked:
Then select the roof colour, and add the wall covering, doors and windows. Please do experiment with different designs, it’s really fun!
I deleted the surplus foundations and added steps to the front and back entrances. You don’t have to delete them, of course, it’s entirely up to you.
Now I’m going to use the split-level foundations tool that comes with Open For Business. I place quite a large chunk on the ground floor as I can always delete any that’s not needed:
Next go up a floor and add a piece of flooring above and to the right of the foundation (or wherever you want the stairs to be):
Select the steps you want to use and add them to reach the foundation, then again to reach the ground floor:
Go back down a floor and delete the surplus foundation, then add the stair rails and fencing to match, and choose your flooring:
I like to finish one floor before I begin the next, but you may want to do it a different way. Anyhoo…for me, that’s the first floor completed, with a few cosmetic changes you may notice. You can refer to the aforementioned tutorial if you are not sure how to create rooms.
Go up a floor and select the cheapest flooring you can find, then shift/click anywhere on the floor to fill it in. This is so you can see what you are doing, and we use the cheapest so we don’t bump the price up! You don’t have to do this, but I find it easier to see what I’m doing!
For the stairs up to the third floor, I use the steps instead of the actual stairs sometimes. Do that how we did the ground floor stairs, by placing a piece of flooring on the third floor above where you want the stairs to begin, then place steps on it to reach the second floor.
Add the railings to make banisters, then add your rooms as you did downstairs:
Now you can go ahead and furnish and decorate the second floor, if you wish:
You can, of course, furnish the third floor as you like, but I always like to have it as a master-suite, with en-suite bathroom and dressing room:
I always like to add the lighting last so I can see the effect when the house is fully-furnished. I always switch to night-time mode before I add them so they stay on and I can get some really great night-time shots.
Finish the outside how you want and you’ve created a multi-storey home! 🙂 I’ve added a little treehouse for the kids!

You must be a logged in member to download this file

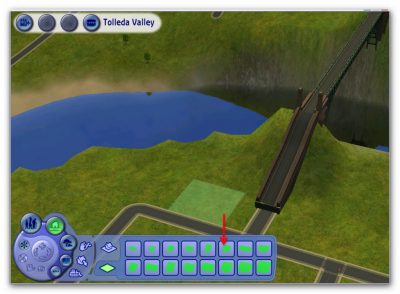
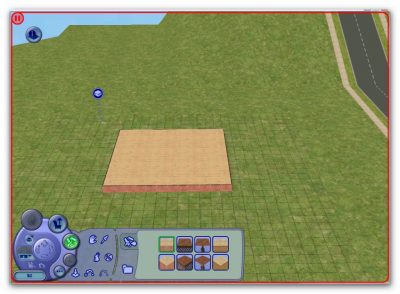
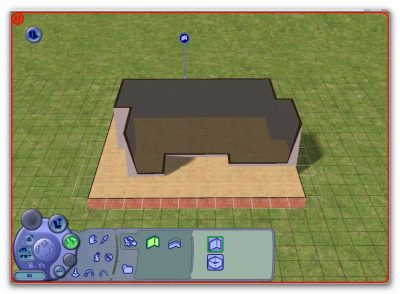
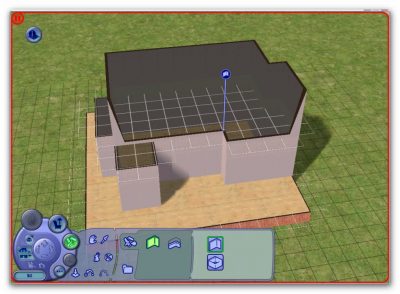
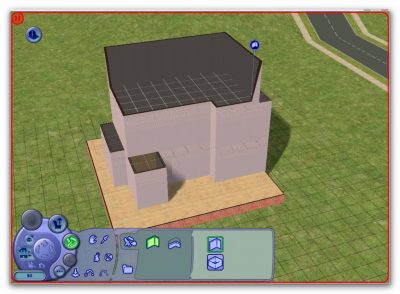
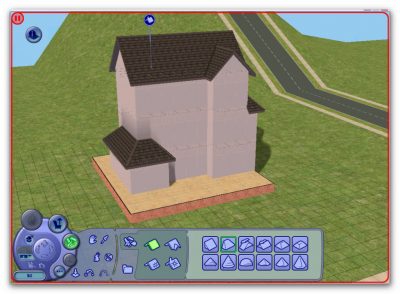
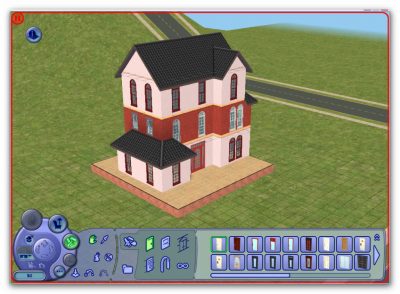
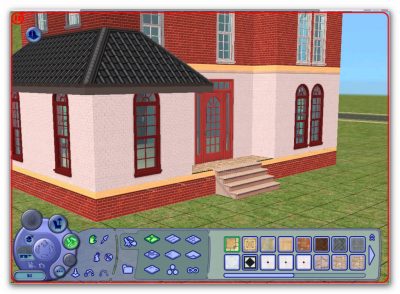
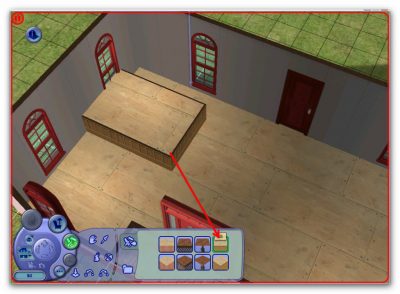
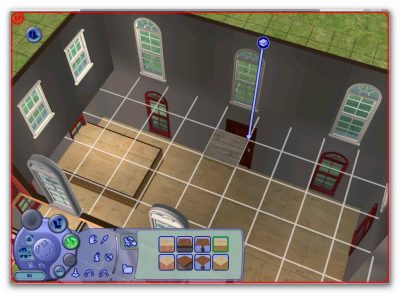
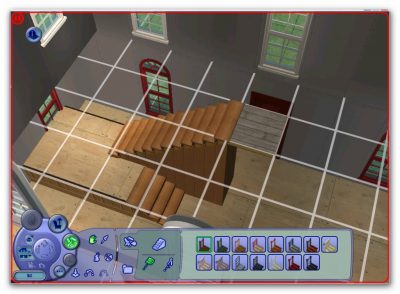
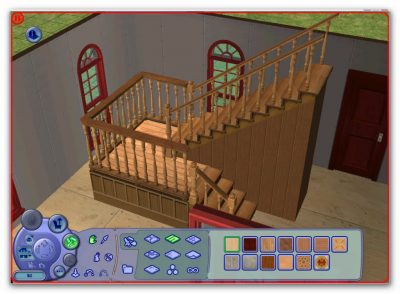
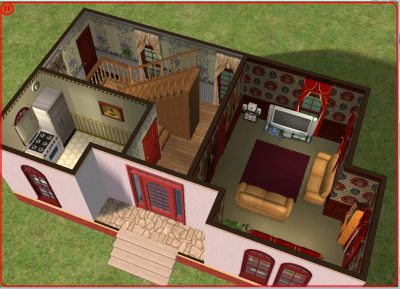
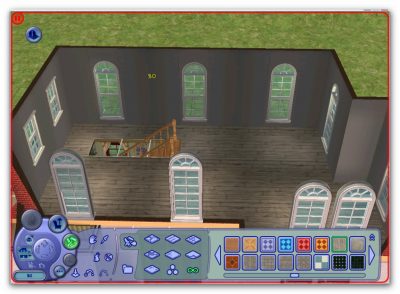
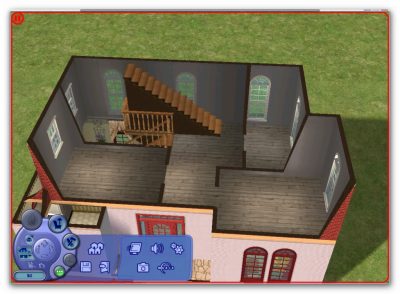
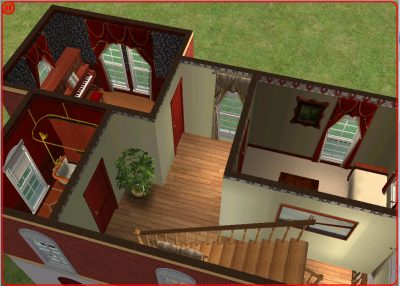
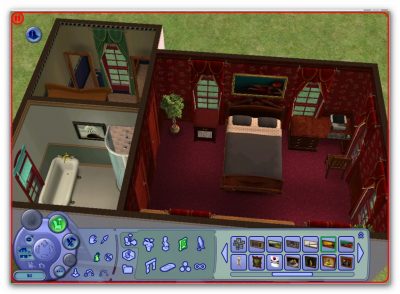
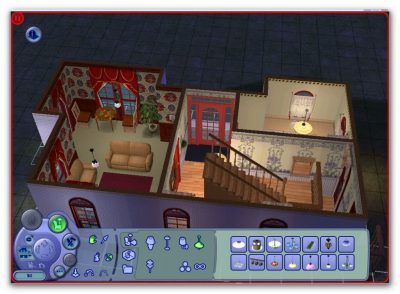
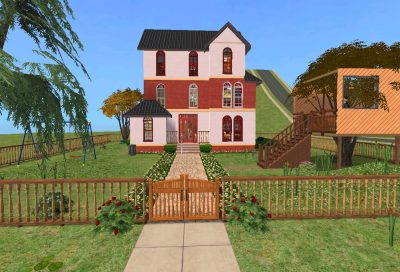
Recent Comments